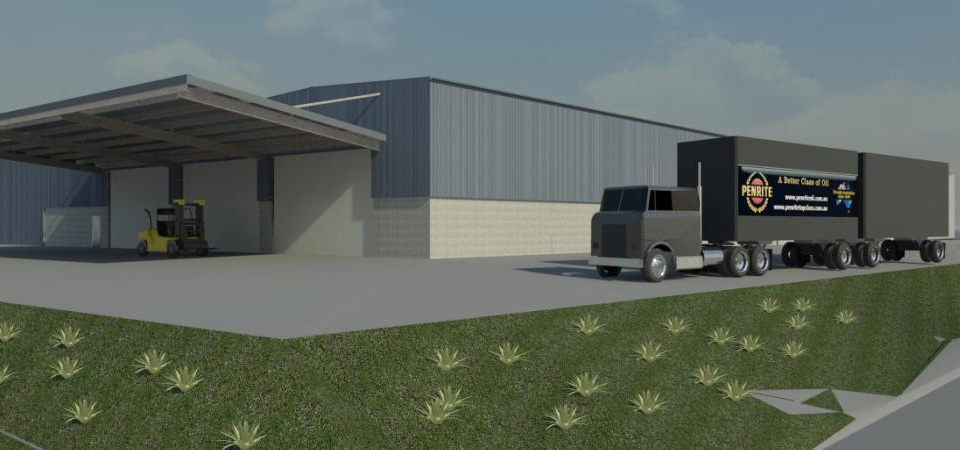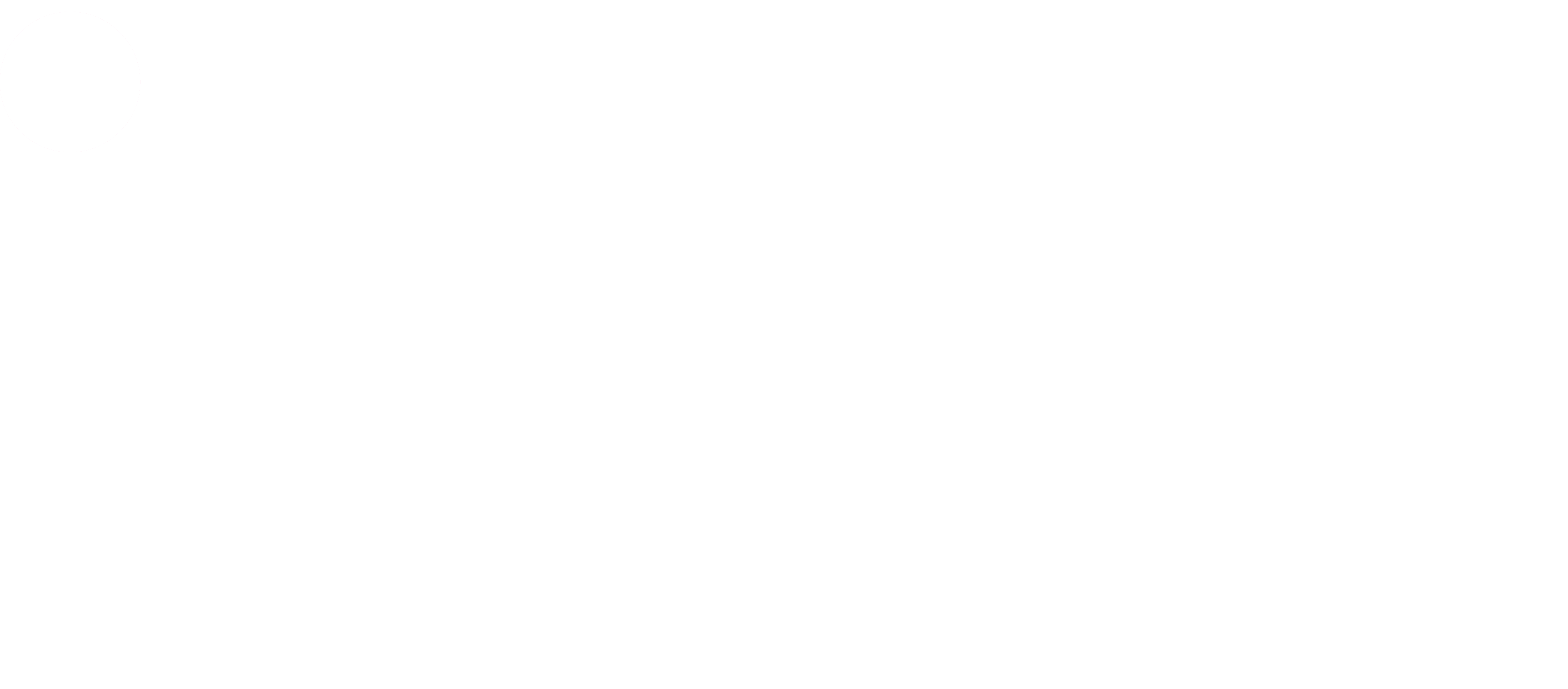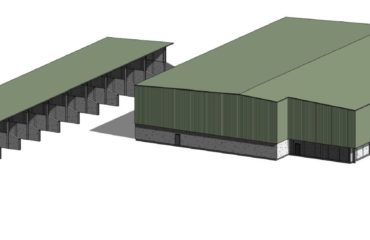
Due to expansion of their operations, Penrite Oil required an additional 3000m2 of floor space to be added to their existing building, idec has been engaged to design and construct the extension.
With our in-house capabilities idec were able to prepare not only the architectural and structural drawings required to meet the NCC but co-ordinate town planners and certifiers in obtaining all regulatory approvals required.
To ensure we not only exceed the clients design brief but ensured we met and obtained Due to the large spans required, idecs in house capabilities ensured we were able to model the internal layout to accommodate the client’s operations requirements.
The odd angles of the block and existing building have meant that the extension will be a quadrilateral with only one right angle.
The project is scheduled to be handed over to the client in November 2014.




