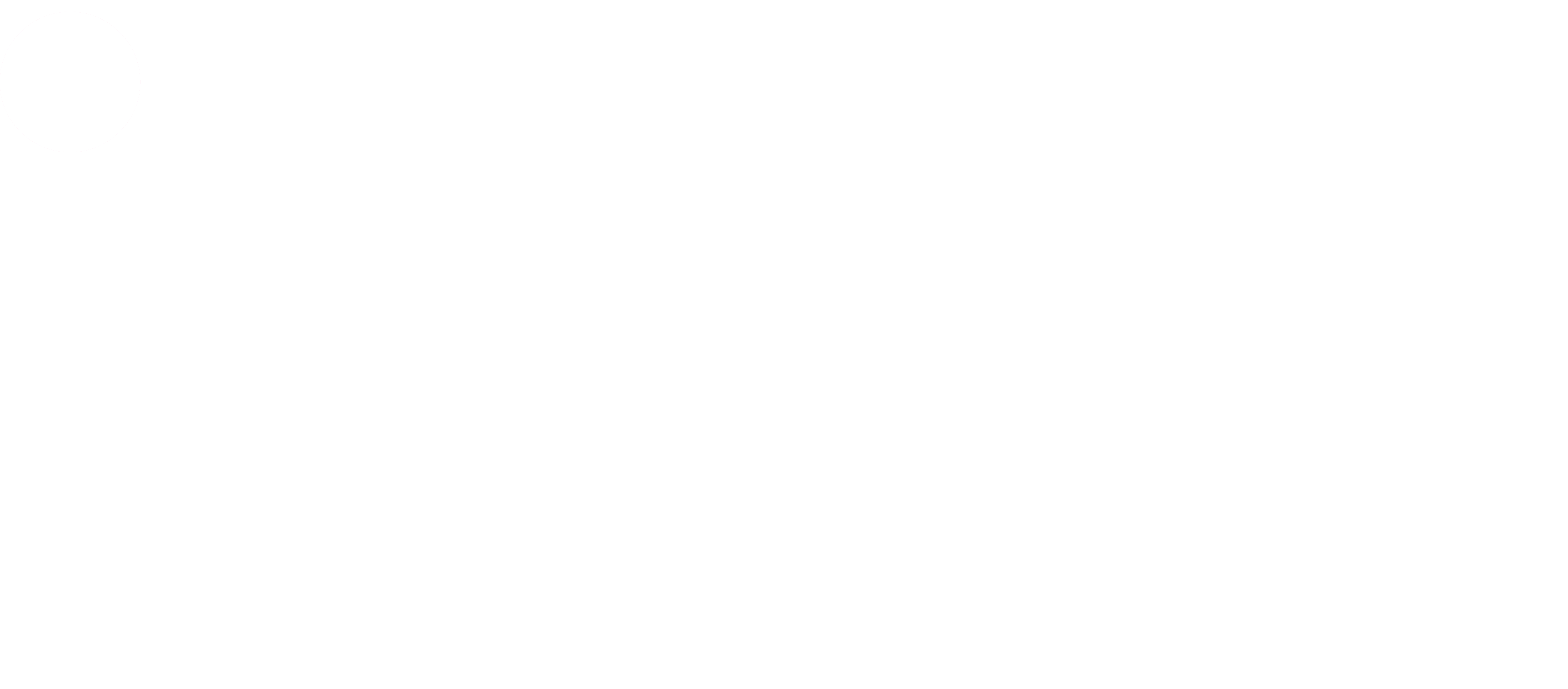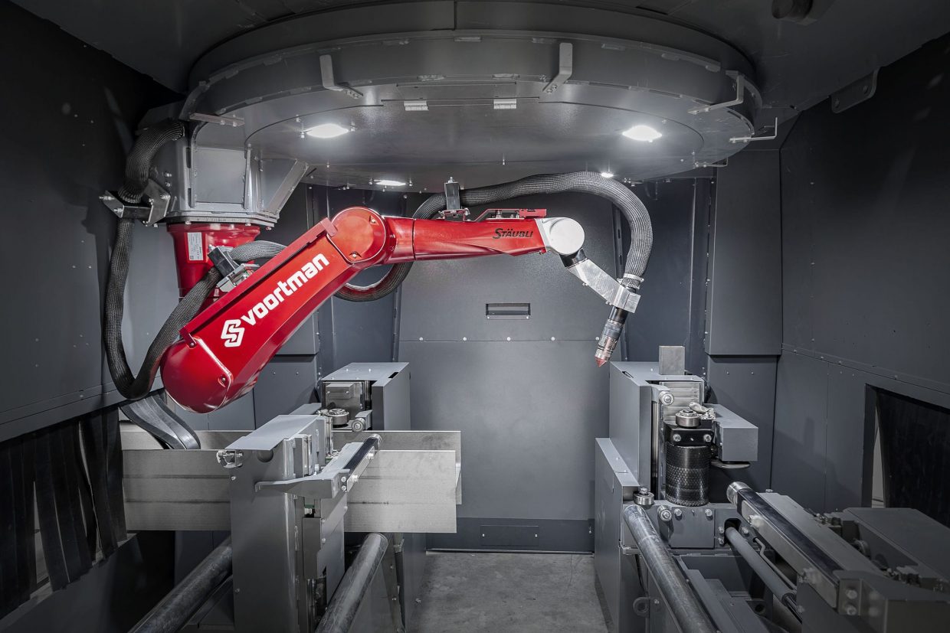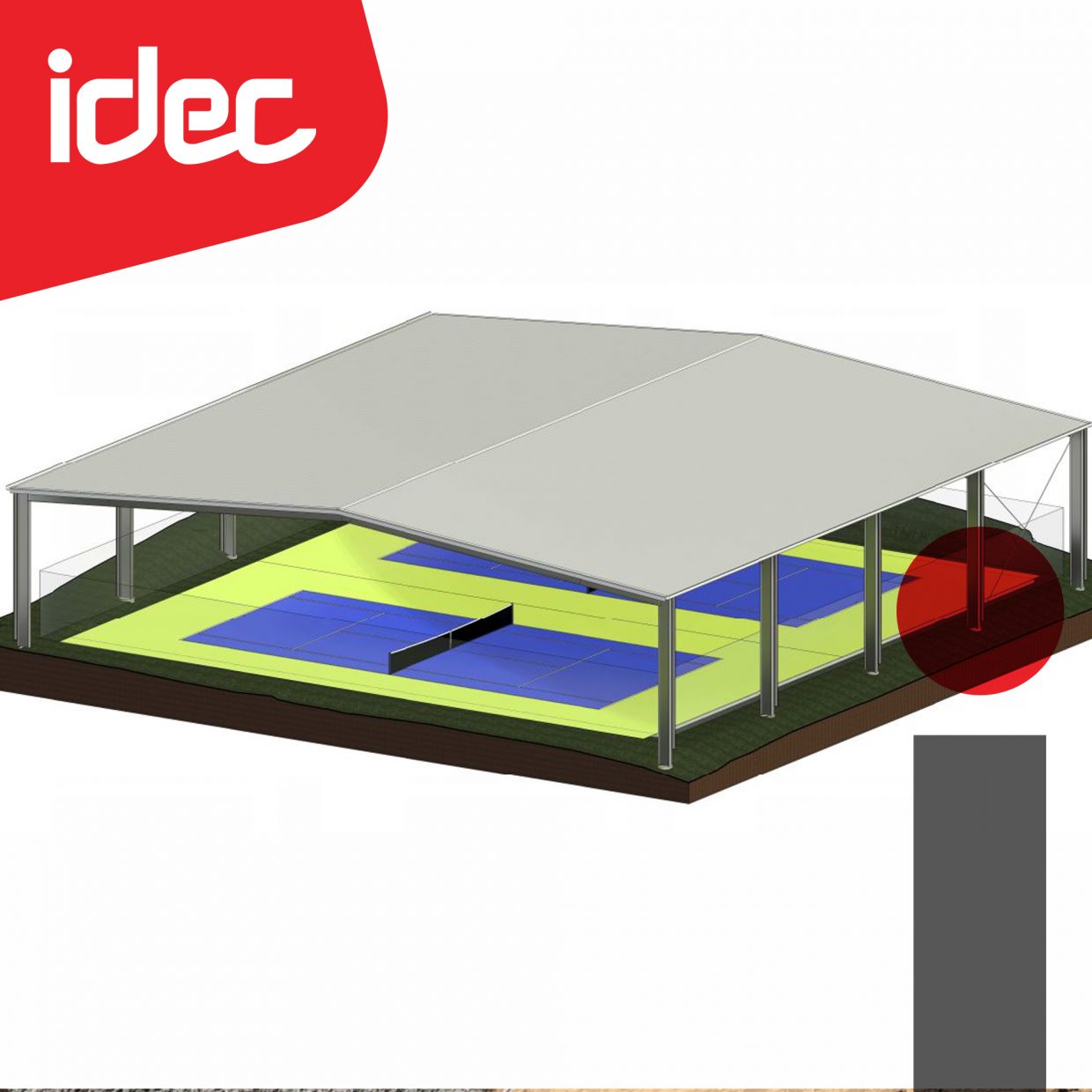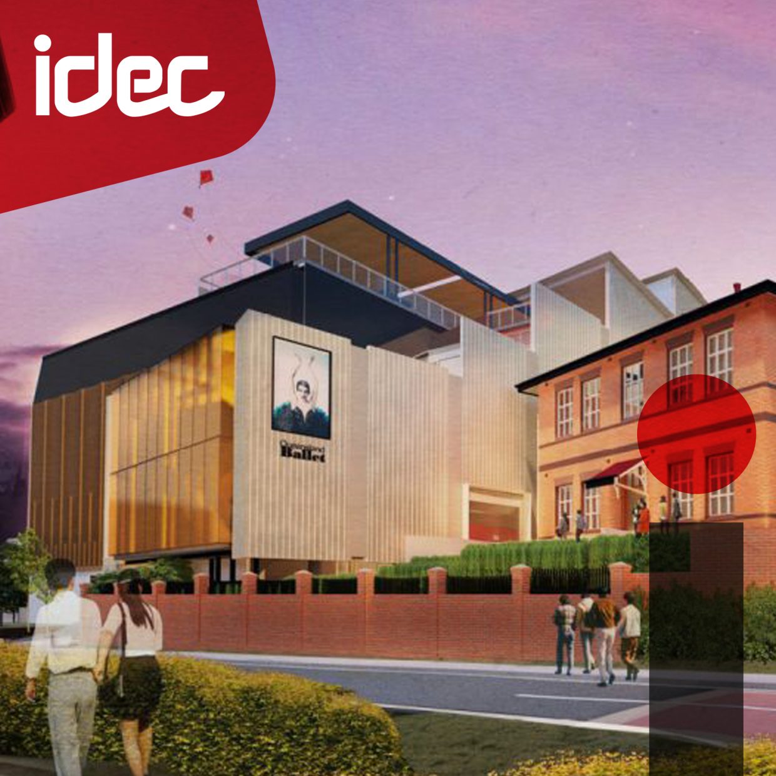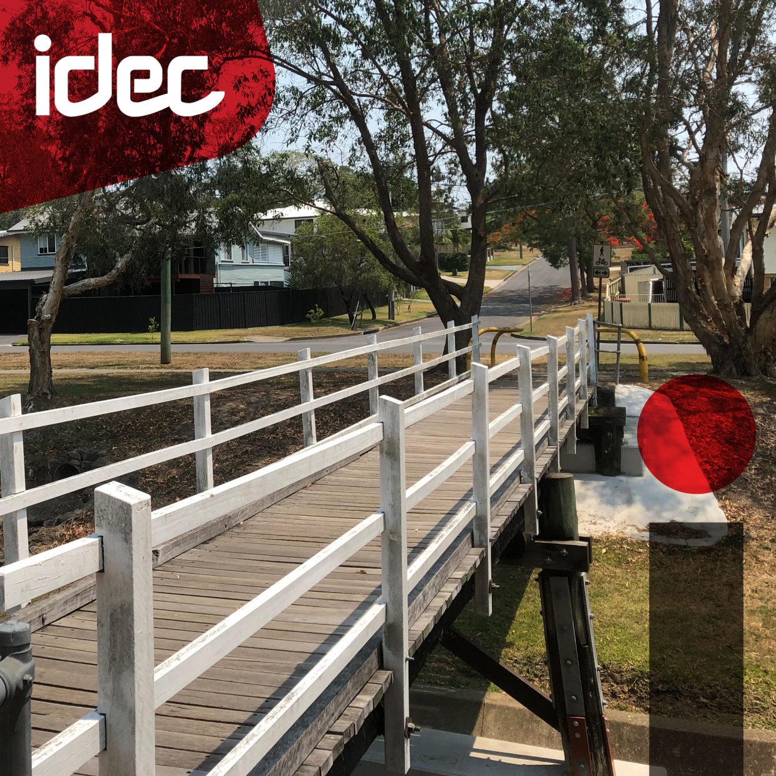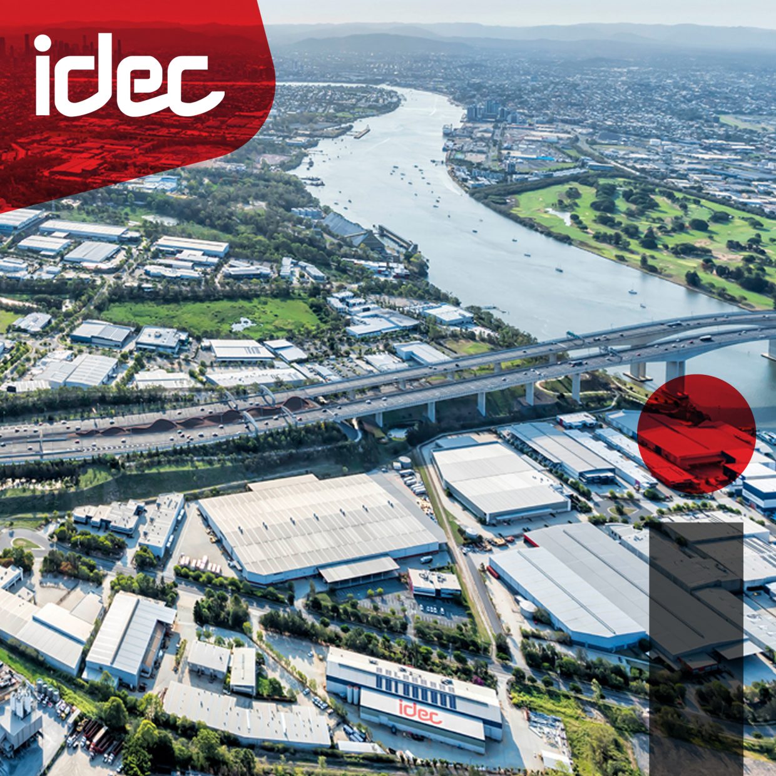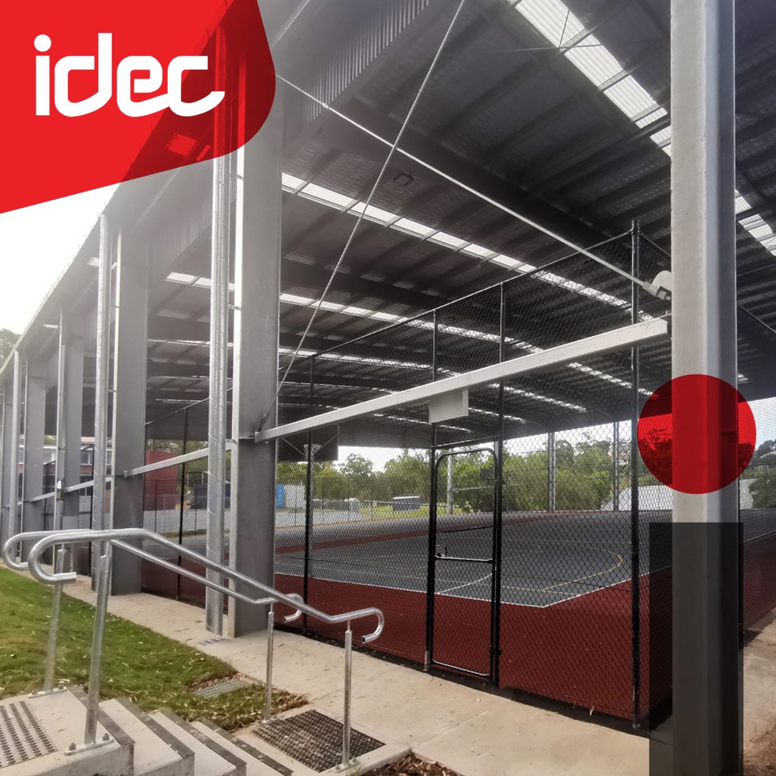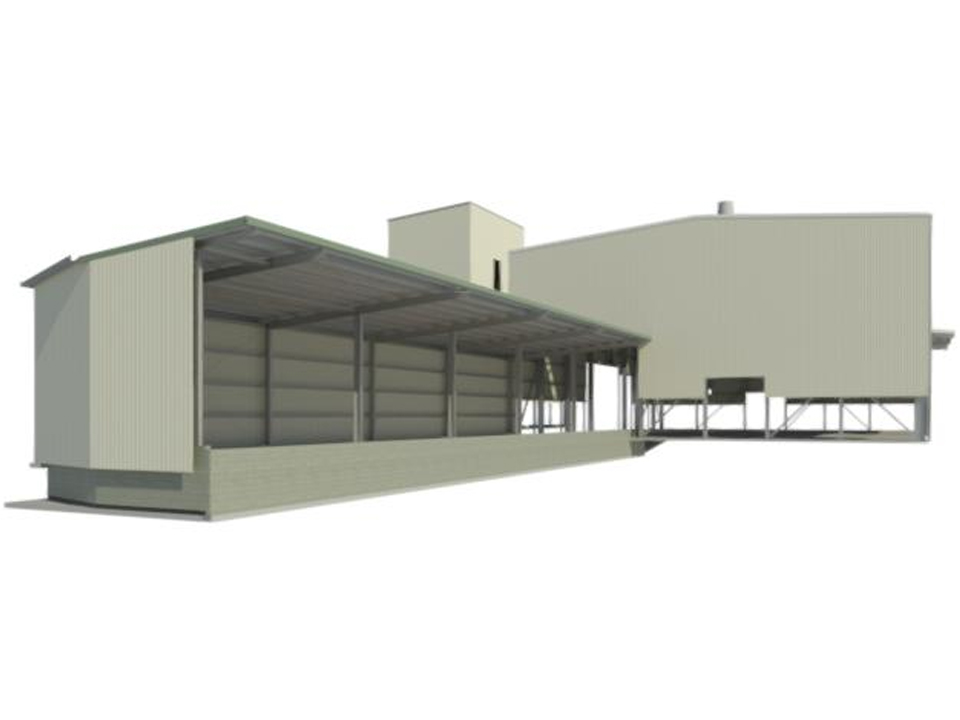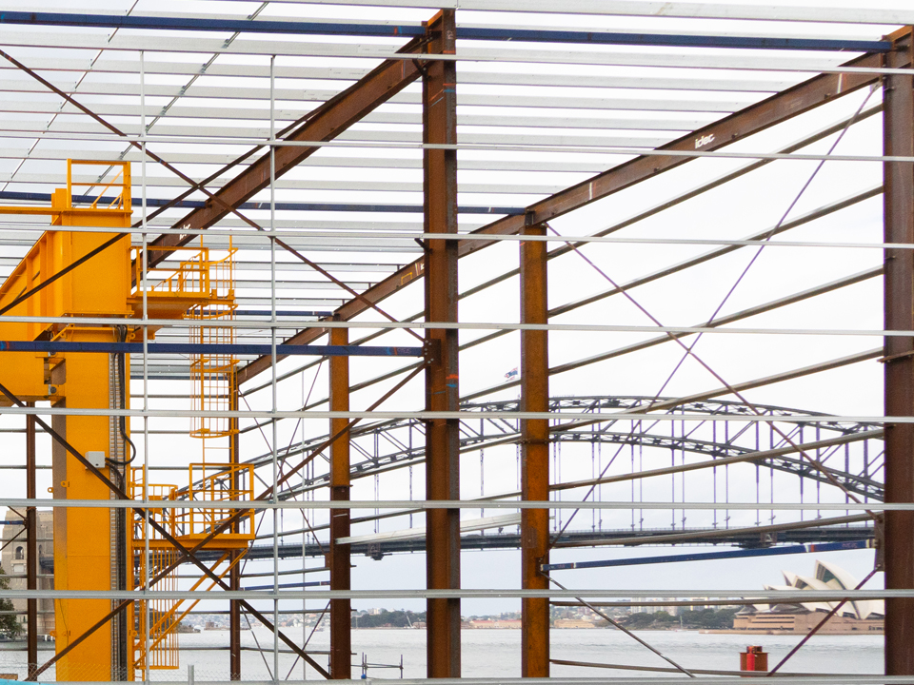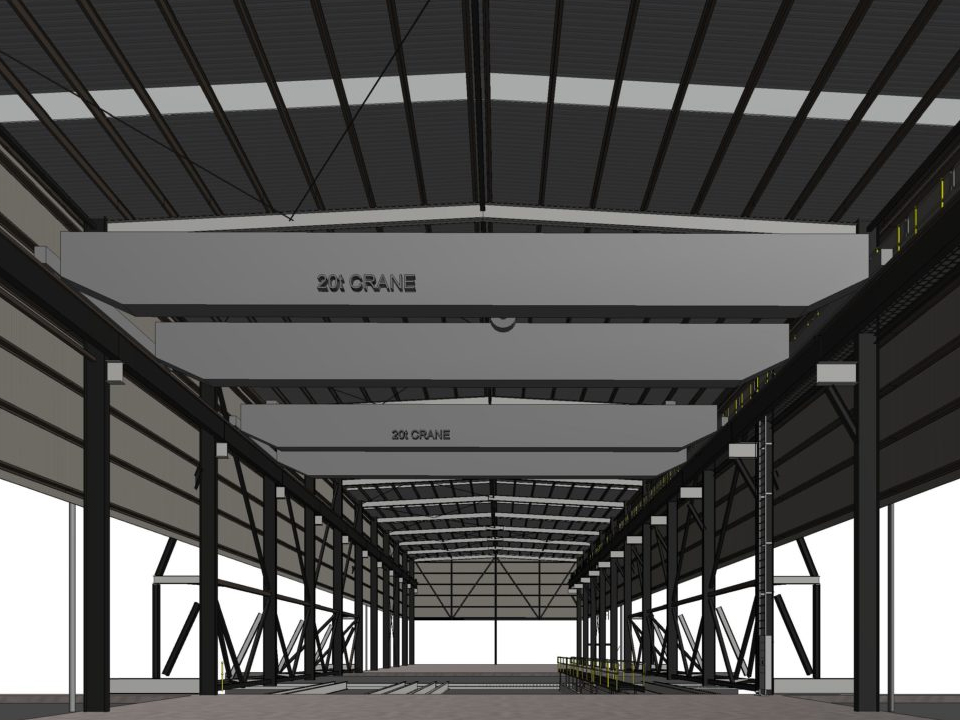Press Release idec Solutions is proud to announce that it has been a recipient of the Made in Queensland Grant. This Queensland Government Initiative supports local manufacturers to increase their international competitiveness, productivity and innovation through the adoption of new technologies – while generating high skilled jobs of the future. This grant will further build
idec has been awarded the structural steel detailing, fabrication, erection and precast installation packages for Queensland Ballet’s Thomas Dixon Centre Redevelopment. This project will create a truly world-class training and performance precinct. It will see the refurbishment of the existing heritage building and the creation of numerous new studios, 350 seat theatre, rooftop terrace, wellness
idec is pleased to announce that we have been awarded the design and construction of two pedestrian bridge replacements and associated civil works by Brisbane City Council. Our scope includes; Structural and hydraulic design, 3D scanning and modelling, Removal of existing bridges, Earthworks, Concrete paths and foundations, Fabrication, Installation and Landscaping. Upon completion, this project
idec welcomed in the new decade with a strong emphasis on our commitment to minimizing our carbon footprint and increasing our overall business efficiencies. Integral to this commitment has been the installation of a 277-panel, 100 kilowatt PV system on our office and workshop in Murarrie. This system will produce 160,000 kilowatt-hours of electricity each
idec Solutions recently completed our Mitchelton SHS Sports Cover D&C project. idec’s in-house capability allowed for the custom-engineering of the structure and the provision of a full-turnkey package for the school. This led to increased efficiencies and the ability to successfully value-add to the project and expand the scope of works to meet client needs
idec was recently awarded the design, detailing, fabrication and installation of the Asphalt Plant at Eastern Creek Sydney, for the Fulton Hogan. Engineering Design Drafting Fabrication(160t) Rigging Cladding Engineering and detailing have been completed and our fabrication team is fabricating and ready to send out steel to site.
idec is pleased to announce the completion of the Acoustic sheds for the Sydney Metro project. The completion of Chatswood, Crowsnest and Blues point station covers has involved: 1200 Design Hours 400 Tonnes of steel 4800 Fabrication hours Over 6000 Site hours. Blues Point Photo: Chatswood Photo: Crows Nest
idec was recently awarded the design, detailing, fabrication and installation of the Acoustic building at Arden Melbourne, for the Melbourne Metro Project. Engineering Design Drafting Fabrication(160t) Rigging Acoustic Cladding Engineering and detailing have commenced and our fabrication team is getting ready to start fabricating.
idec were recently awarded the design, detailing, fabrication and installation of the Acoustic building at St Peters, Sydney. The overall scope includes: Engineering Design Drafting Fabrication(80t) Rigging Acoustic Cladding Engineering has commenced and our project team is underway making sure the project meets the start date.
